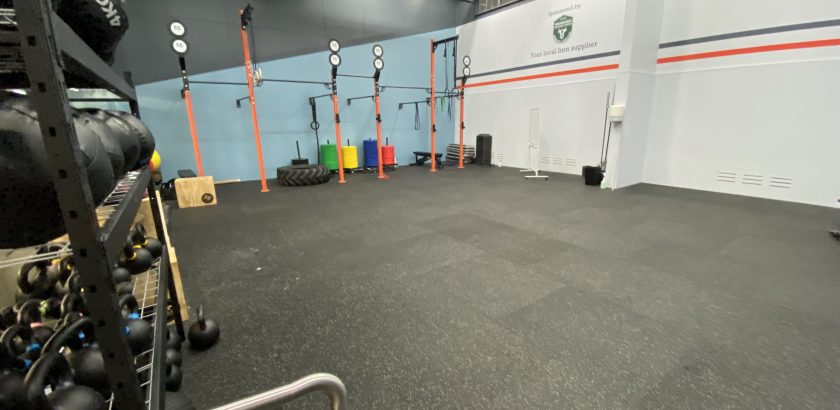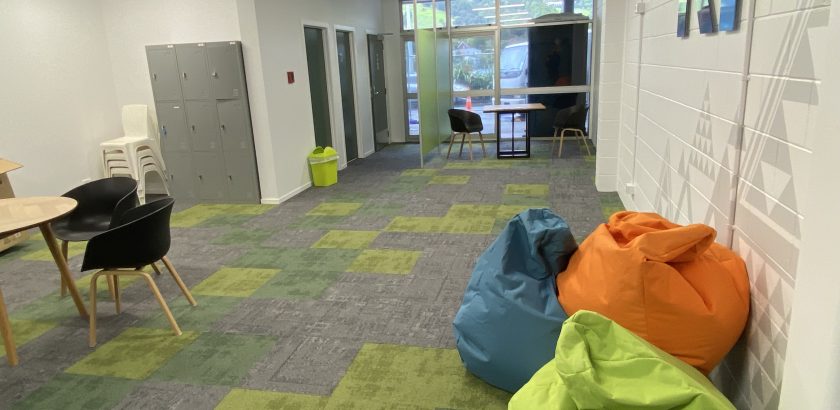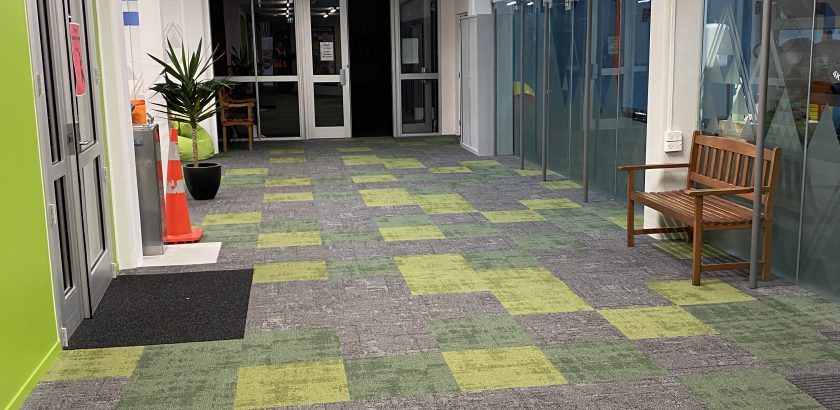Kensington Fitness Refurbishment
“The scope of this project developed considerably during the duration of our time working with the client. We worked closely with the stakeholders throughout to help achieve the best possible results given the funding available and the constraints of the existing building. Delivering a project of this size on an operational site in the midst of covid lockdowns and material shortages added an additional layer of complexity. There were many turns along the road of the project that we worked through with the client, architect, engineer and main contractor to achieve a quality final outcome everyone can be proud of.”
Refurbishment of the three floors of Kensington Fitness including conversion of three squash courts into two fitness spaces and creation of a hang out space with toilets on the first floor; reconfiguration of the second floor to create new change rooms, offices and storage; and demolition and construction works on the 3rd floor to open up the fitness floor and provide a new staffroom, toilets, offices and storage. Replacement of the roof and front cladding, plus installation of a ducted HVAC system for the fitness floor were carried out at the start of the project. Remediation of plumbing, electrical, ventilation and fire protection infrastructure was included to remove ongoing operational issues and bring the building up to current building code standards. Stakeholder consultation and management were an important part of this project to ensure the end result was delivered to everyone’s expectations and was carried out in a way that minimised disruption to the clients during delivery.
Service detail
Project Management
Work closely with the main contractor, the client, the engineers, the architect and individual sub-contractors through the planning, QS, design, procurement and delivery stages of the project.
Health & Safety
Manage and monitor the overall project health and safety alongside the main contractor and the school.
Contractor Management
Establishing and managing the contract between the client and main contractor.
Procurement & Installation
Manage the contracts through procurement to construction completion.







