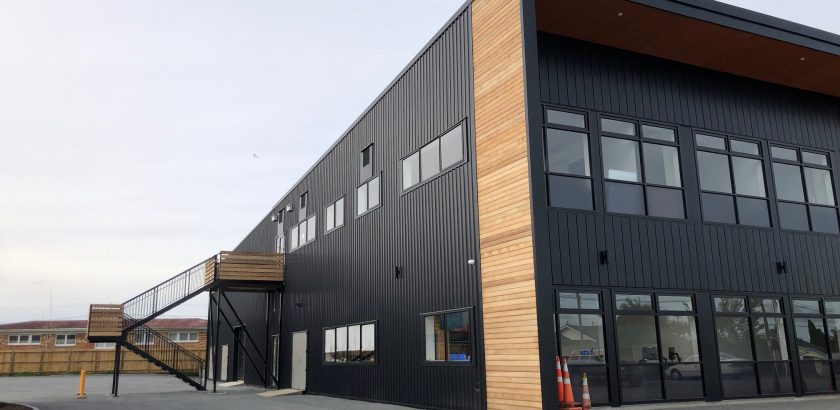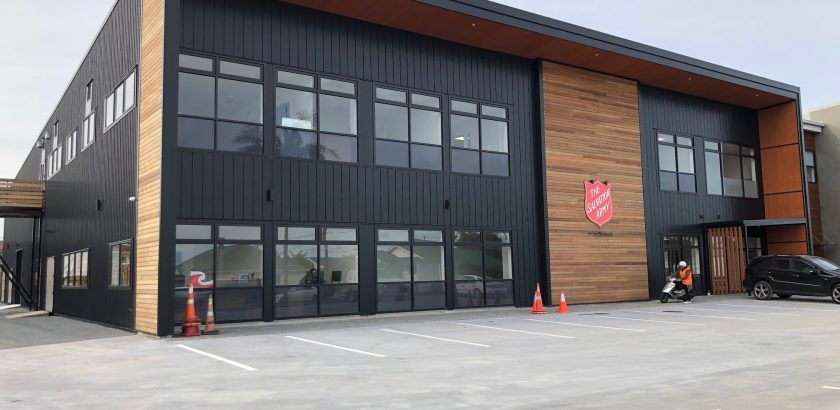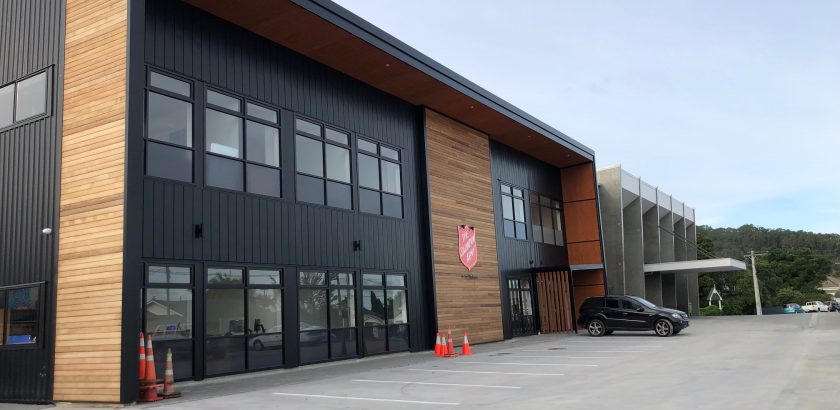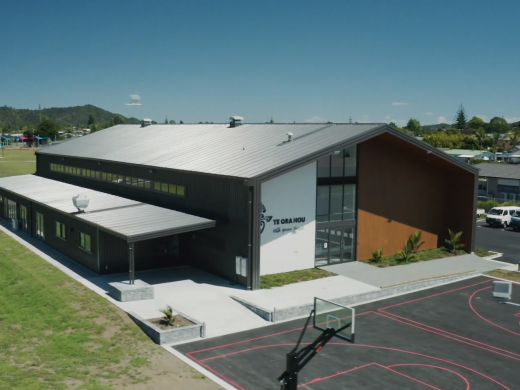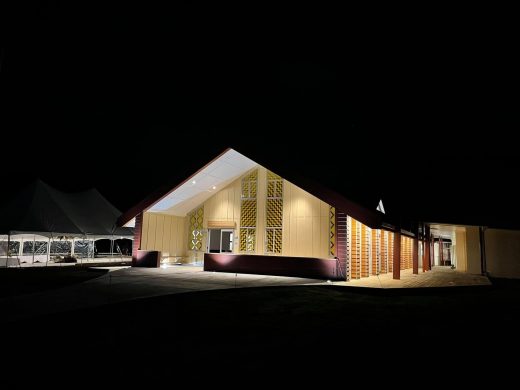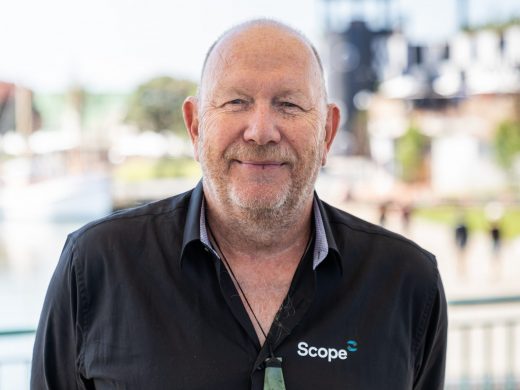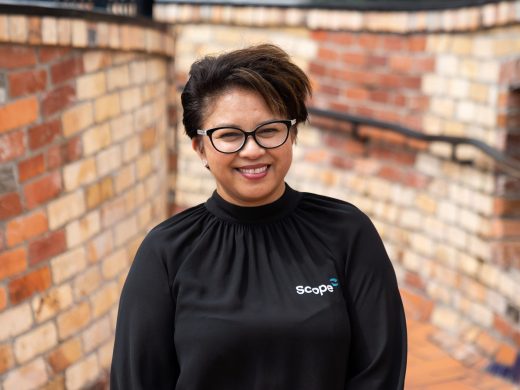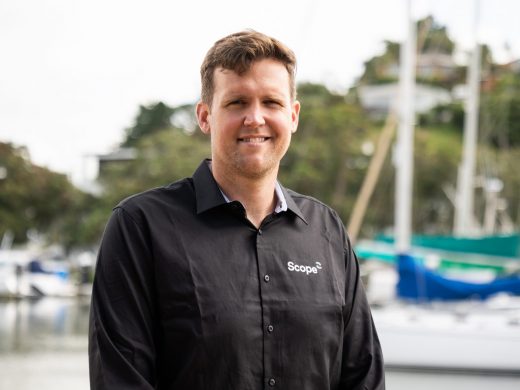The Salvation Army – Whangārei
“This was a project that started many years ago as a dream for the local Whangarei Corps. Sadly some members involved in that initial thinking and design process have since passed on and it has been a great honour and privilege to know that we had a part in making their dream a reality. We are very proud to have been able to provide our client with a brand new 300 seat auditorium and office facilities that will house the Whangarei Corps and The Bridge services such as the Foodbank, budgeting/financial mentoring, youth and school support, transitional housing, community outreach, welfare services/advocacy and Addiction Support Services. It has not been an easy project to manage and I have had many sleepless nights thinking about the budget and what can we do to get this building finished? It is through the committed determination from our team at Scope and the great relationships we built with our Whangarei, Auckland and Wellington client, our consultants and contractors that we have managed to achieve a building that is quite unique for Whangarei and The Salvation Army.”
The Salvation Army project for Scope began in November 2015, that involved meetings with the client to gauge what they initially wanted which was to create a bigger auditorium and a partial demolition of the existing and iconic 36 year old citadel building replacing it with a new 2-storey building. Prior to Scope coming on board the client appointed HB Architecture to come up with a concept design. Our main focus was to thoroughly investigate whether the design would fit within the budget the client had available at the time and for the design to be thoroughly value engineered we needed to procure external consultants such as structural and services engineers to assess the feasibility of the entire design.
After 4 years we finally broke ground in January 2019. The many contributing factors that attributed to the delay was a full redesign of the original design as the client wanted to consolidate all their Mission services in one location which now included The Bridge. We also had to sell the clients’ property assets at No. 9 and 11 Aubrey Street due to the redesign, ensure that the services provided by the Corps to the community were not disrupted whilst construction works were in progress, complete complex Resource and Building Consent applications with planners Reyburn & Bryant and constantly try to keep within the overall project budget.
The entire construction project was completed in 2 stages and took 3 years to complete. Stage one used the HB Architecture design to create a 2-storey building that would house a new 300 seat auditorium on the ground floor and office and meeting room space in the upper level. This was built alongside the existing building so that the Corps could continue to operate their much needed services to the community. The architect design predominately used precast concrete and although described as just a square box –it is a complex building material to utilise and raised the question many times as to whether we could build within the budget. Stage 1 was completed in September 2020 and tied in nicely with the commencement of Stage2 in November 2020.
Due to budget constraints and restrictions on material supply chain due to the COVID-19 epidemic we appointed local firm Hillcon Group to Design & Build the new building which used the Coresteel product – a NZ steel product, using quality building products, innovative technology and system efficiencies. It is a fully bolted system unique on the market, is a lightweight structure that doesn’t impact on foundations. Stage 2 also included moving the Corps services and their personnel from the old building to the new auditorium so that Hillcon could begin the demolition of the existing citadel building. Stage 2 will be complete by March 2022
Service detail
Early Contractor Involvement (ECI)
Facilitated early conversations and reviews by contractors for both stages.
Determine the scope
Early discussions with the client and their architect to ensure the design could meet the budget. Procure the required consultants throughout all stages of the design process.
Project & Design Management
Manage and work closely with project consultants and the client to deliver the works within a tight project budget.
Build
Provide input into project execution planning and project scheduling, consider methodology within the design.
Contract Management
Establishing and managing the consultant contracts on behalf of the client. Provide ETC services for both construction contracts on both stages.
Quantity Surveying
Leading and reviewing with the projects’ quantity surveyor, including investigating, and implementing value engineering strategies.
Stakeholder management
Manage the Construction contracts and all outputs regarding, HSE/QA and Budget & Programme.
Manage the interface between the clients groups’, ie the end users requirements [tenant’s] vs the Landlords expectations .
Work on the comms between the neighbours and construction teams to ensure that the project is harmonious within a busy residential streetscape.
Related project partnerships
-
Te Ora Hou Community Facility
We knew this project was special as it would have an impact on many young people in the community.
-
Mokau Marae Rebuild – Whangārei
The rebuild of Mokau Marae has brought the trust's vision to life, creating a sense of belonging and a foundation for future generations.
Related people
-
Trevor Griffiths
Senior Project ManagerA known industry leader and the recipient of multiple industry recognition awards, Trevor was inducted as a New Zealand Institute of Building ...
-
Marilyn Hardham
Assistant Project ManagerMarilyn takes great care in understanding the best approach to collaborating with each client, employing our processes, and driving the team t...
-
Kelly Haora
DirectorKelly has a broad experience base of small and large-scale projects across multiple disciplines.
